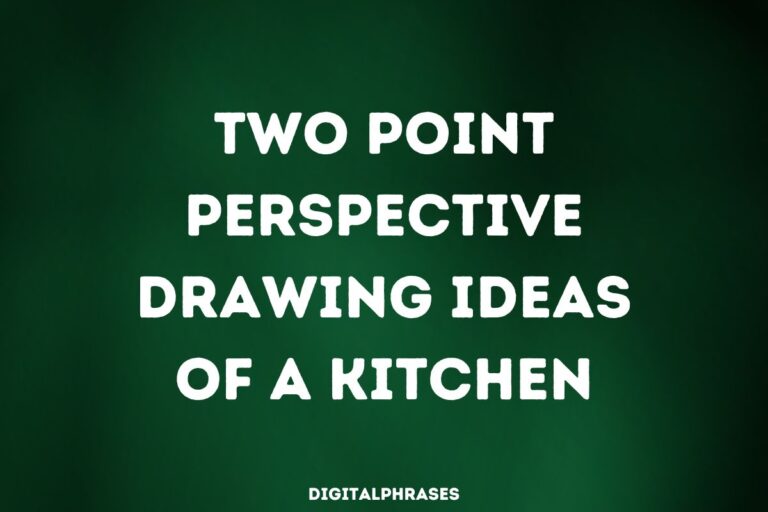60 Drawing Ideas of Houses
Drawing a house is an exciting but challenging endeavor allowing you to express architectural ideas and personal style. Whether you’re sketching for fun, planning a renovation, or designing your dream home, several key elements should be considered to create a well-thought-out and aesthetically pleasing design.
This blog post will guide you through some important and amazing designs while drawing a house.
It’s time to understand the proportions, consider the functionality, integrate the surroundings, focus on the details, and plan for sustainability along the way.
Treehouse Retreat
1

2

3

4

5

6

7

8

9

10

Victorian Mansion
1

2

3

4

5

6

7

8

9

10

Floating House
1

2

3

4

5

6

7

8

9

10

Hobbit House
1

2

3

4

5

6

7

8

9

10

Beach Bungalow
1

2

3

4

5

6

7

8

9

10

Gothic House
1

2

3

4

5

6

7

8

9

10

Key Aspects To Focus on While Drawing a House
1. Understanding Proportions
a. Basic Principles of Proportion
Proportion is one of the most critical aspects of drawing a house. It involves the relationship between different elements of the design, ensuring they work harmoniously together. Understanding proportion helps create a balanced and visually appealing structure.
- Golden Ratio: Often used in architecture, the golden ratio is a mathematical proportion that can make a building aesthetically pleasing. Incorporate this ratio in your design to achieve a sense of harmony.
- Scale: Pay attention to the scale of the house in relation to human dimensions. Doors, windows, and ceilings should be proportionate to the average human height to create a comfortable living space.
b. Using Grids and Guidelines
Utilize grids and guidelines to maintain proportion throughout your drawing. These tools help in aligning windows, doors, and other architectural features consistently.
- Grids: Draw a grid over your sketch to ensure all elements align properly. This is especially useful for maintaining symmetry.
- Perspective Lines: Use perspective lines to give depth to your drawing and maintain accurate proportions as the structure recedes into the background.
2. Considering Functionality
a. Flow and Layout
The layout of a house should support the lifestyle of its inhabitants. Consider how people will move through the space and how different areas will be used.
- Zoning: Divide the house into distinct zones (e.g., living, sleeping, cooking) to enhance functionality and privacy.
- Circulation: Plan pathways and hallways that allow easy movement between rooms. Avoid long corridors or dead ends that can disrupt flow.
b. Practicality and Usability
Design spaces that are not only beautiful but also practical and usable.
- Storage: Incorporate adequate storage solutions, such as closets and cabinets, to keep the house organized and clutter-free.
- Utilities: Consider the placement of essential utilities like plumbing and electrical systems to ensure they are accessible and efficient.
3. Integrating the Surroundings
a. Site Analysis
Understanding the site where the house will be built is crucial. The environment plays a significant role in shaping the design.
- Topography: Adapt your design to the natural landscape. Consider how the building will sit on the land, taking into account slopes and elevation.
- Climate: Design for the climate by considering factors like sun orientation, prevailing winds, and rainfall. For example, large windows facing south can maximize natural light in colder climates.
b. Connection with Nature
Create a design that connects with its surroundings and blurs the lines between indoor and outdoor spaces.
- Views: Position windows and balconies to take advantage of beautiful views and natural light.
- Landscaping: Plan for landscaping that complements the architecture, using native plants to create a seamless transition between the house and its environment.
4. Focusing on Details
a. Architectural Details
Attention to detail can elevate a house design from ordinary to extraordinary.
- Façade: Consider the texture, color, and materials of the exterior walls. These elements contribute to the house’s character and curb appeal.
- Roofline: Experiment with different roof styles, such as gabled, hipped, or flat, to add visual interest and suit the architectural style.
b. Interior Details
Interior details are equally important in creating a cohesive and inviting space.
- Finishes: Choose finishes that complement the overall design, from flooring materials to wall colors.
- Fixtures: Select fixtures that match the style of the house, such as door handles, lighting, and faucets, to enhance the overall aesthetic.
5. Planning for Sustainability
a. Energy Efficiency
Sustainability is an essential consideration in modern house design. Plan for energy-efficient solutions to minimize the house’s environmental impact.
- Insulation: Use high-quality insulation to reduce energy consumption and maintain comfortable indoor temperatures.
- Renewable Energy: Incorporate renewable energy sources like solar panels or wind turbines to power the house sustainably.
b. Sustainable Materials
Choose sustainable materials that are eco-friendly and durable.
- Recycled Materials: Use recycled or reclaimed materials, such as wood or brick, to reduce waste and add character to the design.
- Low-Impact Materials: Opt for materials with low environmental impact, such as bamboo or cork, which are renewable and biodegradable.
Drawing a house is a multifaceted process that requires careful consideration of proportions, functionality, surroundings, details, and sustainability.
By keeping these elements in mind, you can create a design that is not only aesthetically pleasing but also practical and environmentally responsible. Whether you’re sketching a simple cottage or a modern mansion, these principles will guide you in bringing your architectural vision to life.
Happy designing!






